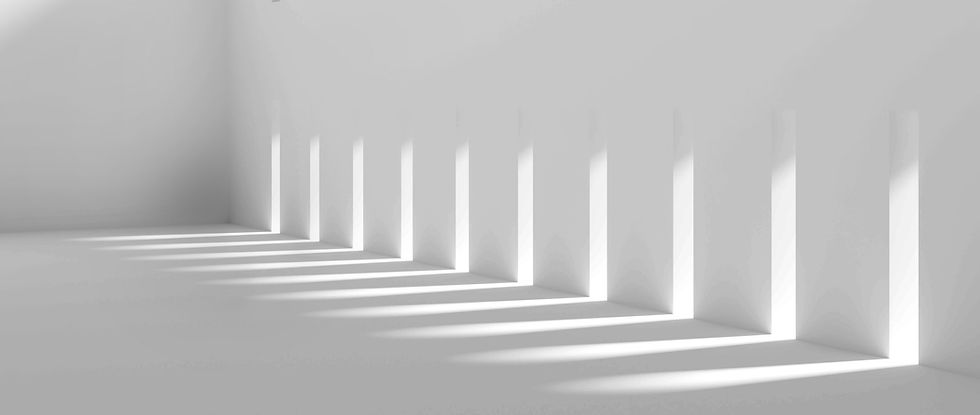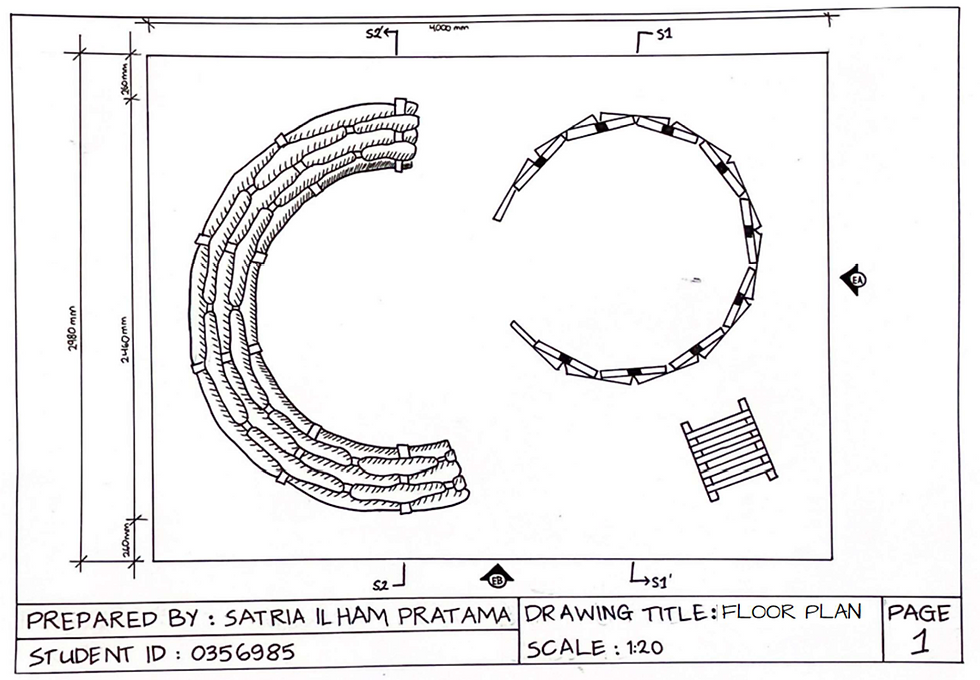
Assignment 2
Spatium (20% Group)
Our second assignment aimed to further develop our drawing skills to visually communicate features and elements. It also introduces us to scale and proportions, along with the dimensional requirements of the human body through anthropometrics and ergonomics. By the end of this assignment, we would be expected to be able to understand and interpret three-dimensional spaces into two-dimensional orthographic drawings.
Teammates - Hawa, Fatin, Natalie, Shing Wen, Thasha
Introduction
As a group, we were asked to create a structure that is 4000L x 3000W x 3000H (mm) in scale, which was 20L x 15W x 15H (cm). This structure should consider anthropometrics and/or ergonomics within the design.

Planning
After a short discussion, we came up with a rough sketch of what we envisioned our model to be ^^





Process of Building
We honestly didn't have a strong plan for the building process and decided to go with the flow. This is what we came up with along the way. :D

Building Outcome
After a long process of measurements and improvising, this is what we came up with :





